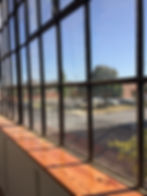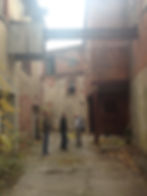HISTORIC PRESERVATION
Howard Row
65,625 sq. ft $1,250,500
The Howard Row design team worked closely with the project developer, Poverni Sheikh Group, as well as the Commission for Historical and Architectural Preservation of Baltimore.
The five buildings were converted into mixed-use & multi-family housing while preserving the essence of the 1870’s street’s historic elements. Some of those elements were the design of the original storefronts on the ground floor and the windows on the second and third floors. These original storefronts and windows from the 1870’s were repaired or replaced, with approved and similar wood clad models, within the original brick openings.
The team also created unique partnerships and worked closely with the adjacent communities to make this a successful project in the Market Center National Register District.




Also See
In the news:
Barcoding.Inc
32,000 sq. ft $4,400,000
Achieved tax credits from Maryland Historic Preservation and the National Trust for Historic Preservation and the National Trust for Historic Preservation
Rehabilitation of a 1920’s industrial warehouse in Highlandtown and converting to a technological hub, providing space for office suites warehouse, and production/testing.
The team includes: Bank Street Partners, Smartbox Construction, Urban Scene
Also See
In the news:




Helicopter Factory
29,500 sq. ft $6,500,000
Industrial-inspired townhouse residences built within and adjacent to an early 20th-century factory owned by the eminent inventor Emile Berliner.
The Team includes Brick Lane, Eichberg Construction
Also See
In the news:




The Hamlet Lofts
12,700 sq. ft $3,500,000
A historic church built in 1906 became the unique apartments now called "The Hamlet Lofts" Providing ten residential units and one large commercial space, the corner lot now fully activates the previously abandoned site. the historic fabric was maintained and preserved, upholding the neighborhood's architectural and cultural history, while providing needed housing to the area.
Also See
In the news:




Merchant Point
2,600-3,200 sq. ft per unit $6,000,000
Merchant Point is situated in the heart of the Fell’s Point , a historic neighborhood in Baltimore. This site not only faced the challenge of addressing different streets, but had multiple historic buildings to be restored including a historic church and convent, open green spaces to revive, and empty lots to be infilled. This new masterplan had to consider the current parking needs and sustainable design requirements while maintaining the historical context and the neighborhood’s pedestrian friendly culture.




Also See
Heath Street Lofts
85,000 sq. ft $10,000,000
The original four-story brick industrial building was constructed in 1911 and in 1927 a poured concrete wing was added to the east. The interior consists of open plan spaces with exposed structural systems. The 1911 brick building has exposed timber posts and beams and the 1927 building has concrete mushroom columns. It was important to the design team to keep these elements intact in the laying out of the residential units. The site had to be rezoned from M-2 to R-10 because the building extends through an industrial zone and residential neighborhood. The residential conversion is important both for revitalizing the declining industrial zone and for maintaining the health of the rowhouse neighborhood.
Also See




In the news:
Merchant Hill
2,600-3,200 sq. ft per unit $6,000,000
Re-zoned from the vacant warehouse to residential
The urban planning considered the existing topography of the block and carved into the site to blend into the existing neighborhood
Preserved the existing National Brewing overpass while achieving a total of 25 units
The team includes Union Box Company, Stonington Partners, and Urban Design Group
Also See

In the news:
Patterson Park Lofts
7680 sq. ft $1,500,000
Approved by CHAP commission and National Trust for Historic Preservation
Conversion of the vacant traditional church building in the Patterson Park neighborhood into a 7-unit apartment with commercial space on the ground floor
The team includes Urban Scene
Also See




Fallsway Spring
11,000 sq. ft $1,200,000
Approved for a federal tax credit
The team includes Union Box Company, Groove Commerce, and Urban Design Group
The project was awarded the Baltimore Heritage Award in 2015




Groove Commerce
11,000 sq. ft $ 1,200,000
Approve for federal tax credits and CHAP credits
Baltimore Heritage Award winner
Renovation of a dilapidated garage into a modern workplace
Also See
In the news:

A catwalk wraps around the main work space, allowing for flow

Conference Room

The space is located on the rim of Baltimore's Harbor East neighborhood

A catwalk wraps around the main work space, allowing for flow
Central Savings
35,000 sq. ft
Rehabilitation of distressed historic buildings at the corner of Charles and Lexington Street
Mixed use 25 apartments and retail space
Completed the BMZA process and met all Baltimore green building standards
The team includes Poverni Sheikh Group, Transwestern, and Urban Design Group
Also See
In the news:




TNEM
18,000 sq. ft $2,000,000
Achieved federal tax credits approximating $1.3 million
Maintains the historic character of an existing 1904 firehouse while integrating a modern design suitable for high-technology company workspace
Emphasizes a large public space for fundraising, display, and engineer’s offices
Features a modern staircase to connect and open the main space
The team includes the Northeast Maglev (TNEM), Jeffrey Brown Contracting, Gutierrez Studios, and Urban Design Group.




Zero Fox
10,000 sq. ft $2,000,000
Space provides new corporate headquarters for the ZeroFox tech company
Allowed for the design to maintain the historic Pabst Brewing building
The team includes Merritt Construction, ZeroFox, and Urban Design Group

Refurbished exterior of a historic brewery building

Existing interior condition

3d rendering of the main double height work space.

Refurbished exterior of a historic brewery building
Pontiac Mills
320,000 sq. ft $4,000,000
The program calls for a 4 phase development of 23 buildings into office, retail, and residential space
The team includes Union Box Company and Urban Design Group




In the news:
Also See
6 West Street
6,500 sq. ft
Developed a building that was previously damaged in a fire into 5 renovated units
Also See
In the news:




